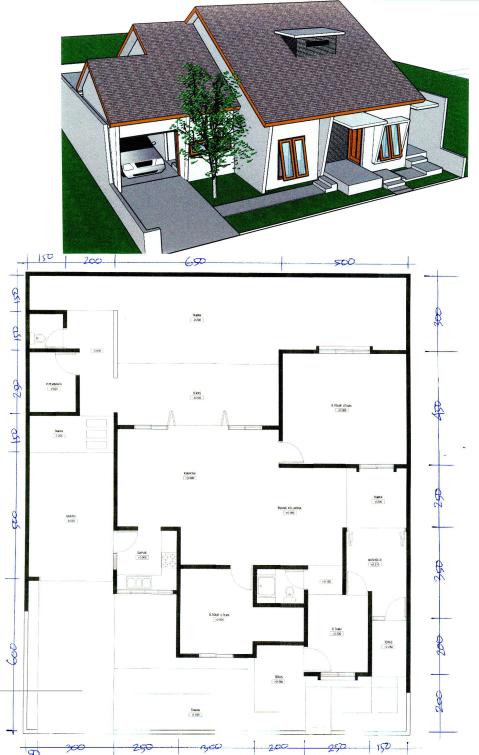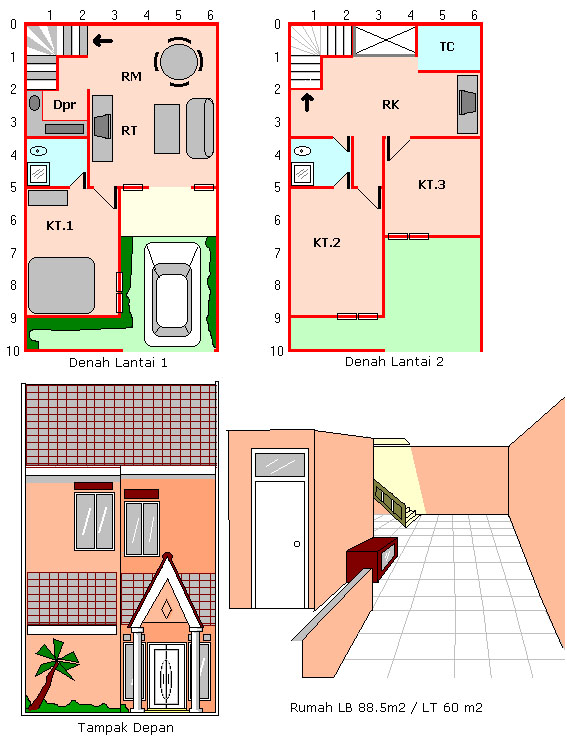Design Rumah Bangun Rumah, Mendesain Atap Rumah


Design Rumah Bangun Rumah, Mendesain Atap Rumah
Saddle roof

Design Rumah Bangun Rumah, Mendesain Atap Rumah
Desain Rumah Arsitektur pada intinya merupakan suatu karya yang dihasilkan oleh seorang arsitek dengan pengetahuan di bidang arsitektur untuk diterapkan di dalam proses pembangunan suatu rumah tinggal Arsitek Indonesia,Web Rumah,Layout Rumah,Arsitek Surabaya,Desain Interior,Gambar Rumah,Konsultan Proyek,Arsitek di Internet Arsitek Online,Rumah Minimalis,Arsitektur Modern,Tukang Gambar,Tukang Gedung,Tukang Gambar Rumah,Sketsa Rumah,Tata Ruang,Rancang Bangun,
Saya Siap Membantu Semua Desain Arsitektur Yang Anda Butuhkan.
( Rumah Tinggal, Kantor, Ruko, Hotel, Apartment, Villa, Plaza, Toko,Gudang Dll )
Hanya 3 proses saja Impian anda akan terwujud ikuti langkah-langkahnya dibawah ini……………
ANDA SENANG SAYA SENANG
- Biaya desain sangat murah, jauh dibawah harga normal.
- Tata letak ruangan di dalam rumah akan lebih teratur
- Memanfaatkan secara maksimal luas lahan.
- Efisien karena konsultasi dapat dilakukan dimanapun Anda / Klien berada.
Desain yang akan Anda / Klien dapatkan meliputi :
- Lay Out
- Site Plan
- Denah lt. 01, dst
- Tampak Depan & Samping
- Potongan A-A & B-B
- Perspektif 1 View
( Semua pengerjaan secara digital atau cetak kertas A3 )
Gratis untuk Anda / Klien yang menggunakan jasa kami :
- 2 (dua) kali revisi gambar (bukan revisi total)
- 2 (dua) kali konsultasi via email/sms/chat/call : 08121795425
- Biaya kirim melalui TiKi di Indonesia
- Desain-desain untuk keperluan tempat ibadah/sosial hanya kena biaya cetak & kirim
Hari Ini Fee Desain : Rp. 20.000,- per m²
Minimal Luas Bangunan 400 m2
< 400 m2 = 400 m2
Bila menghendaki gambar kerja lebih detail
harga nego
Proses Kerja
Untuk mendesain rumah Anda dengan order online, maka berikut tahap proses yang akan dilakukan :
I. Data dari Anda / Klien :
- Ukuran tanah : 20 x 20 = 400 m²
- Jumlah, ukuran dan fungsi ruang (misalnya Anda / Klien menginginkan nanti ruangannya apa aja, bangunannya 2 lantai, ada dapur teras r tamu dll) kalau bisa lampirkan foto/gambar bangunan sebagai pendekatan
- Peraturan bangunan dari lokal dan pemerintah daerah (misalnya garis sepadan bangunan)
- Peta Lokasi ( Arah Mata Angin, posisi lahan ada di mana )
* ANDA SCAN KIRIM EMAIL KE : onarsitek@yahoo.com
Beritahu saya sms ke : 08121795425
II. Analisa dari Kami
- Perkiraan luas bangunan : Mis : 600 m² (Untuk Teras, Selasar dihitung 50 %nya )
Perkiraan biaya :
Rp. 20.000,- / m² x 600 m² = Rp. 12.000.000,-
- Kami sampaikan biaya yang harus Anda / Klien bayarkan dan kami akan kirimkan desain awal rumah dalam format jpg / gif via email untuk ditanggapi
- Setelah Anda / Klien setuju, lakukan transfer ke rekening kami sejumlah 50% dari perkiraan biaya :
Rp. 12.000.000 x 50% = Rp. 6.000.000,-
- Kirim konfirmasi pembayaran melalui email/sms ke 08121795425
berupa : *Nama*tanggal transfer*Nominalnya*.
Misal : *Budi*25/03/09*6.000.000*
* HUB SAYA – NEGO – ANDA TRANSFER KE : BNI 46 Cab. Unair Surabaya – 9025202-1
III. Gambar Paket
- Kami kerjakan kurang lebih 2 (dua) minggu (tergantung tingkat kesulitan),
- Selesai dan kondisi akhir luas bangunan 500 m² (termasuk luas teras,selasar dihitung 50 % ) dengan perhitungan biaya :
Total biaya akhir = Rp. 20.000,- / m² x 500 m²
= Rp.10.000.000,-
Sisa pembayaran = Rp.10.000.000,- - Rp. 6.000.000,-
= Rp. 4.000.000,-
- Setelah Desain selesai saya beritahu anda dan kirim format JPG lewat email.
- Anda / Klien melakukan pembayaran sisa transfer
ke rekening kami sejumlah Rp. 4.000.000,-
- Setelah transfer saya terima maka gambar akan saya cetak A3 dan saya kirim ke alamat anda
Selesai
TERIMA DISAIN YANG SIAP MEWUJUDKAN IMPIAN ANDA
Cepat Wujudkan IMPIAN ANDA Dengan 3 Proses diatas.
Kontak Saya :
ARSITEKTUR ONLINE
Rachmat Prasetyo, ST
Arsitek
08121795425
Jl. Jojoran I-G/11 Surabaya


















 Adakalanya ketika deadline mepet, klien sudah menanyakan preview desain, disaat yang sama ide dan kreativitas kita mentok, sepertinya pasti pernah dialami oleh penggelut dunia desain grafis, termasuk yang masih amatir seperti saya ini.
Adakalanya ketika deadline mepet, klien sudah menanyakan preview desain, disaat yang sama ide dan kreativitas kita mentok, sepertinya pasti pernah dialami oleh penggelut dunia desain grafis, termasuk yang masih amatir seperti saya ini.
Menurut pengalaman saya, banyak cara untuk memunculkan atau merangsang agar ide dan kreativitas kita muncul, salah satu yang paling saya senangi adalah menonton DVD film. Biasanya ketika ide saya mentok, saya pergi hunting DVD film, diusahakan DVD film yang sesuai dengan desain yang ingin kita buat, nah biasanya setelah kita nonton DVD film itu seakan ide dan kreativitas kita terletup seperti bensin yang di sulut api, nah mulailah kita bergelut kembali dengan desain yang ada.
Untuk sebagian desainer, pergi hunting DVD film membutuhkan waktu yang lama, nah ada lagi yang lebih sederhana. Penggelut dunia desain yang merokok biasanya akan melakukan hal seperti keluar ruangan desain, bikin kopi, dan duduk di tempat yang nyaman sambil menghisap rokok ![]() , biasanya itu juga merupakan hal sederhana yang bisa kita lakukan untuk merangsang ide kita.
, biasanya itu juga merupakan hal sederhana yang bisa kita lakukan untuk merangsang ide kita.
Bagaimana pengalaman anda??
Tags: buku, cober buku kisah, cover, cover buku, cover desain, desai cover, desain, desain cover, desain cover buku, desain grafis, foto, grafis, graphic, graphic design, jasa, jasa desain, jasa desain cover, jasa desain cover buku, jasa layout, Pengalaman
 Contoh Desain Villa Rumah Kayu
Contoh Desain Villa Rumah Kayu












|Arsitek|Rumah|Jasa Arsitek|Jasa Konsultan Bangunan|Desain Rumah|Bangun Rumah|Renovasi Rumah|Bedah Rumah|Bongkar Rumah|Design Rumah|Denah Rumah|Model Rumah|Tabloid Rumah|Majalah Rumah|Kontraktor Rumah|Kontraktor Bangunan|Kontraktor Arsitek|Konsultan Rumah|Konsultan Bangunan|Konsultan Arsitek|Rumah123|Arsitek Indonesia|Web Rumah|Layout Rumah|Arsitek Surabaya|Desain Interior|Gambar Rumah|Konsultan Proyek|Arsitek di Internet|Arsitek Online|Rumah Minimalis|Arsitektur Modern|Tukang Gambar|Tukang Gedung|Tukang Gambar Rumah|Sketsa Rumah|Tata Ruang|Rancang Bangun|
|Tukang Gambar Gedung|Jasa Arsitek di Surabaya|Desain Rumah di Surabaya|Desain Rumah Minimalis|Desain Rumah Sederhana|Desain Rumah Mewah|Rumah Gedung Sederhana|Rumah Mewah|Rumah Idaman|Apartement|Arsitek Muda Indonesia|Arsitek Rumah|Arsitektur|Arsitektur Komputer|Arsitektur Modernisasi|Arsitektur Post Modern|Arsitektur Rumah|Arsitektur Rumah Minimalis|Arsitektur Tropis|Arsitektur Digital|Bangunan Rumah|Bangunan|Contoh Gambar Rumah|Dapur|Denah Rumah Minimalis|Desain|Desain Arsitektur|Desain Dapur|Desain Kamar|Desain Kamar mandi|Desain minimalis|Desain minim|Desain Rumah Minim|Design Rumah Sederhana|Design|Design Arsitek|Design Pintu|Design Rumah|Design Rumah Minimalis|Disain|Disain Rumah|Feng Shui|Fengshui|Gambar|Gambar Arsitektur|Gambar Denah Rumah|Gambar Desain Rumah|Gambar Design Rumah|Gambar Rumah Tropis|
|
|
| ||||||||||||||||||||||||||||||||||||||||||||||||||||||||||||||||||||||
|
| ||||||||||||||||||||||||||||||||||||||||||||||||||||||||||||||||||||||||
|Arsitek|Rumah|Jasa Arsitek|Jasa Konsultan Bangunan|Desain Rumah|Bangun Rumah|Renovasi Rumah|Bedah Rumah|Bongkar Rumah|Design Rumah|Denah Rumah|Model Rumah|Tabloid Rumah|Majalah Rumah|Kontraktor Rumah|Kontraktor Bangunan|Kontraktor Arsitek|Konsultan Rumah|Konsultan Bangunan|Konsultan Arsitek|Rumah123|Arsitek Indonesia|Web Rumah|Layout Rumah|Arsitek Surabaya|Desain Interior|Gambar Rumah|Konsultan Proyek|Arsitek di Internet|Arsitek Online|Rumah Minimalis|Arsitektur Modern|Tukang Gambar|Tukang Gedung|Tukang Gambar Rumah|Sketsa Rumah|Tata Ruang|Rancang Bangun|
|Tukang Gambar Gedung|Jasa Arsitek di Surabaya|Desain Rumah di Surabaya|Desain Rumah Minimalis|Desain Rumah Sederhana|Desain Rumah Mewah|Rumah Gedung Sederhana|Rumah Mewah|Rumah Idaman|Apartement|Arsitek Muda Indonesia|Arsitek Rumah|Arsitektur|Arsitektur Komputer|Arsitektur Modernisasi|Arsitektur Post Modern|Arsitektur Rumah|Arsitektur Rumah Minimalis|Arsitektur Tropis|Arsitektur Digital|Bangunan Rumah|Bangunan|Contoh Gambar Rumah|Dapur|Denah Rumah Minimalis|Desain|Desain Arsitektur|Desain Dapur|Desain Kamar|Desain Kamar mandi|Desain minimalis|Desain minim||Desain Rumah Minim|Design Rumah Sederhana|Design|Design Arsitek|Design Pintu|Design Rumah|Design Rumah Minimalis|Disain|Disain Rumah|Feng Shui|Fengshui|Gambar|Gambar Arsitektur|Gambar Denah Rumah|Gambar Desain Rumah|Gambar Design Rumah|Gambar Rumah Tropis|Gambar Rumah Mewah|Gambar Rumah Minimalis|Gaya Rumah Minimalis|Harga Rumah Idaman|Iklan Rumah|Interior|Interior Desain|Interior Design|Interior Design Apartemen|Interior Design Company|Interior Kamar Mandi|Interior Ruang Tidur|Interior Ruang Makan|Interior Ruang Keluarga|Interior Kantor|Interior Rumah|Majalah Rumah Tinggal|Membangun Rumah Minimalis Modern|Rancangan Rumah|Rumah Contoh Minimalis|Rumah Desain|Rumah Dijual|Rumah Dikontrakkan|Rumah Idaman Keluarga|Rumah Kayu|Rumah Mewah Minimalis|Rumah Minimalis Tropis|Rumah Model|Rumah Mungil|Rumah Sederhana|Rumah Unik|Sket Rumah|Sketsa Surabaya|Tabloid Rumah Tinggal|Taman|Taman Rumah|Tipe Tradisional Tropis|Desain Pertokoan Plaza Mall|Desain Pertokoan Mall Plaza|Desain Tempat Perbelanjaan|Desain Hotel Mall Kantor Tempat Penginapan|Desain Tempat Penginapan Plaza Mall Kantor|Desain Perkantoran|Desain Sewa Perkantoran|Desain Lapangan Futsal|Desain Sewa Lapangan Futsal|Desain Sepak Bola Futsal|Desain Lapangan Tenis|Desain Sewa Lapangan Tenis|Desain Lapangan Bulu Tangkis|Desain Sewa Lapangan Bulu Tangkis|Desain Gate Perumahan Property Real Estate|Desain Pintu Masuk Gate Perumahan Property Real Estate|Desain Kompleks Perumahan Property Real Estate|Desain Penataan Kompleks Perumahan Property Real Estate|Desain Terminal Bis|Desain Penataan Di Terminal Bis|Desain Sewa Jual Apartement|Desain Jual Sewa Apartement|Desain Bengkel Show Room Mobil|Desain Show Room Bengkel Mobil|Desain Bengkel Show Room Motor|Desain Show Room Bengkel Motor|Desain Gudang Kantor Pabrik|Desain Kompleks Pondok Pesantren|Desain Kompleks Ruko|Desain Kompleks Sekolahan International|Desain Taman Modern Rollers Skate Sepeda|Desain Taman Modern Pusat Kota|