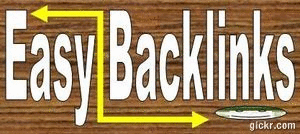Kitchen Set, Design Kitchen Set, Layout atau Denah Kitchen Set

Kitchen Set, Design Kitchen Set, Layout atau Denah Kitchen Set
Kitchen Set, Design Kitchen Set, Layout atau Denah Kitchen Set
Kitchen Set, Design Kitchen Set, Layout atau Denah Kitchen Set
Kitchen Set, Design Kitchen Set, Layout atau Denah Kitchen Set
Kitchen Set, Design Kitchen Set, Layout atau Denah Kitchen Set
So before you design or renovate Kitchen set o.k. craving some attention to the following principles.
First, the traditional concept: the triangle work (Work Triangle) The designers generally agree that there are three main point of the kitchen: cleanup, mixing and cooking. Cleanup or the net-net covers, sink (washing machines and dish), the place for dirty dishes, tap, where the soap, and the plate-glass-spoon, for routine needs. Close to the net-net is the refrigerator.
Mixing or meracik should be styled and quite close to the cooking equipment is most often needed: a knife, talenan, manguk and so forth. Center include cooking stove, and while the place for hot food. Cabinet to put spices, pan, frying pan, diltekkan not far from the stove.
Kitchen layout ideally describes the relation between the optimal sink (washing places) + meracik place, stove and refrigerator. That's why this is called optimal relations of the triangle. The idea is that this is three things too far, the kitchen workers or housewives must work more onerous because many steps / road that is not useful. Conversely if too close, dots busy kitchen work may be overlapping.
In the sketch below shows me in the kitchen work triangle shaped L, U, and the modern concept of Galley.Kedua: multiple centers working
Kitchen is more modern in design, introducing the concept of island layout. Asumsinya is most people, because of busy work, tend to choose foods that are semi-ready: so spices, canned food, food prepared boiled or fried, and so forth.
In addition, modern families tend to think, everyone should be working in the kitchen. Not only the housewife (or house's maid). This is in line with changes in the role of husband-wife, and equal division of household labor among family members, In addition, modern kitchen also add a function as a kitchen where food is, the place to arrange a hot finished food is cooked, before presented to the table eat. Or also a place to cook cakes.
With the assumption that, the designers develop the layout of the concept of islands. In the layout of this counter top (top table: granite, marble, takon etc.) placed in the middle and create more space for meracik, preparing food etc..
Third, the standard layout
Below I show a standard layout with the kitchen set a variety of different forms of the line or the "I" (one-wall), U, L, Island, Galley Peninsula.Bentuk and I is not the form of the most ideal. However, if the condition is not possible, the standard sequence perhatikankah shaped kitchen layout I. That is, refrigerator, sink, stove and place meracik. The form of U is the most ideal form. Because of this concentrate in the area of a compact space, with little traffic. While the version peninsula and island, which is a modified form of a U-add aspects sosiabilitas, which connects the kitchen with a dining or living room.
Form of L is a simple and efficient. Especially if the kitchen space is not possible form of U.
Galley layout can be efficient if the alley or the distance between the cabinet, between 1 to 1.5 m. Loss of form of this is when the gang was also used to thatch ago people, which can disrupt the bustle in the kitchen. (Source Reading: Build Like a Pro: Remodeling a Kitchen, pp. 21-25). Whether you also read the tip 31


Kitchen Set, Design Kitchen Set, Layout atau Denah Kitchen Set







































































Tidak ada komentar:
Posting Komentar